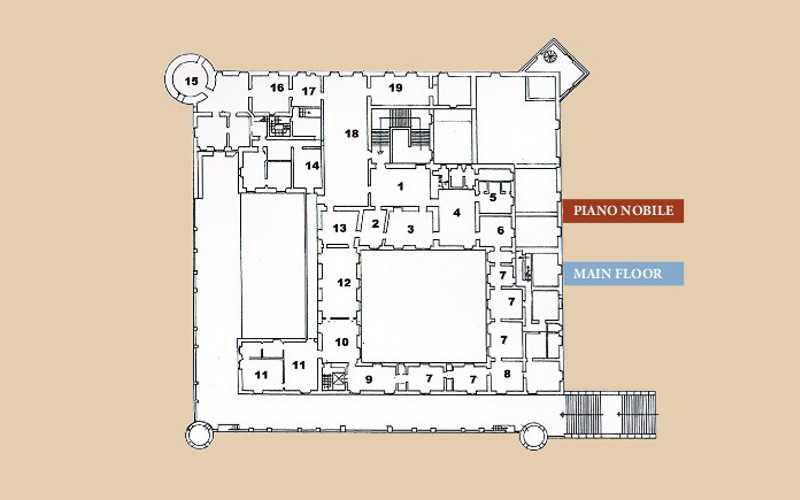The monumental staircase
In the monumental staircase, pitch cobbled, stand out 3 plaster copies: two “Dancers” (by Canova) and a dancer lench.
Waiting room (also called of the skylight)
A radiant place with a Louis XVI Console Table and two big pictures of the early ‘800.
The Smoking Lounge
In the room, the wallpaper is embellished by pipes and cigars and the ceiling is decorated by cards motif.
Women’s Room
Interesting chandelier in Murano’s glass of the early ‘800.
Etagère with inlay works and bronze decorations.
Music’s Room
Walls embellished by fiction and real environment Trompe-l’oeil (Massimo’s theatre, Botanical
garden and Etna).
The plot of the picture is Apollo surrounded by the signs of zodiac.
The room hosts four beautiful pianos.
Old Core. Bianca of Navarra’s legend room
This is the oldest part of the castle corresponding to the original tower.
The room is linked to the plot of the legend according to which, Donnafugata derives from the escape of the Queen Bianca of Navarra (widow of Martin King), kidnapped by the Count Bernardo Cabrera and left from him in that room.
Since she was able to escape, the Count never became king.
Old Core. Bianca of Navarra’s lounge
The room accomodates two panels containing clock mechanisms.
The floor is a composition of pitch and limestone.
Guest Room
Rooms sequence for guests.
Each room exposed to a passageway in order to simplify guests and servants movements
Lounge of the Guest Room
It was also used by the duchess.
Picture Gallery
Room where private pictures collection was shown.
It contains 15 pictures with mythological motif and 2 with a religious topic (S. Ippolito and S. Lorenzo torture).
Billiards Room
Billiard stands in the centre of the room and it is surrounded by small armchairs to allow a better vision.
Another stunning trompe l’oeil embellishes the walls.
This time the topic is made up of sicilian countrysides, esotic landscapes and marine scenes.
Bishop Apartment
The apartment where most important guests were hosted, is made up of a Red salon with Luigi Filippo Forniture, a bedrom with a “ Boulle style” bed and a very interesting portrait of the castle before the renovation works of the ‘800.
Two compartements are linked to the main room.
The Mirror Salon
The Imperial style salon, typical of the 800’s trend, was inspired in some way from the famous mirror salon of Versaille.
Baron Salon
it includes a rare portrait of The Baron Corrado Arezzo De Spucches.
Countness’s Apartament.
It owes its name to the Countness Clara de Lestrade (she was descendant of baron Corrado Arezzo and Count Testasecca’s wife).
In the early part of the 1900, she decided to renovate this part of the building in order to follow the trend of that period.
Considering that the family lived in France, she decided to make that area more comfortable for their summer holidays
It is composed by:
The Dining Room
The Light Blue Bedroom (located in the round tower)
The Count Study
The Countess Salon
Emblem Salon
Representative salon influenced by medioeval style.
There are 750 emblem painted on its wall.
The two overdoors represent two big portrait of Arezzo Family’s emblem: a gold and light blue shield divided in 2 sections where four hedgeogs are shown.
